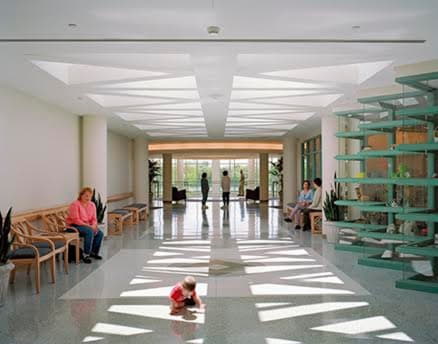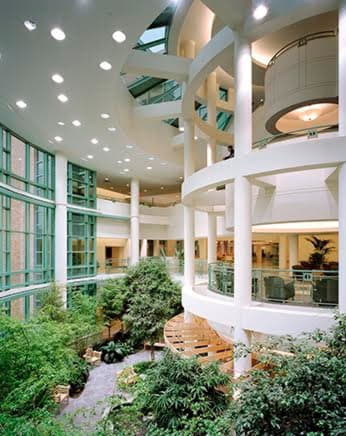
Photo Courtesy: ©ESTO
Second time firm has been recognized by ACHA for groundbreaking healthcare projects
Shepley Bulfinch, a national architecture firm known for design excellence and innovation with offices in Boston, Houston and Phoenix, announced today that it has won the 2017 ACHA Legacy Project Award for its design of the replacement project for Bronson Methodist Hospital (Bronson) in Kalamazoo, Michigan. The Legacy Project Award recognizes those groundbreaking healthcare projects that in their time redefined how we understand what a hospital or clinic could be and introduced innovations or supported breakthrough delivery of care concepts. Shepley Bulfinch is the only firm to have won this prestigious award for two separate projects.
Completed in 2000, the five-story 750,000 SF full-service replacement facility is a model for best practice and transformative facility design. Bronson was one of the first in the nation to contribute research to the Center for Health Design’s Pebble Project, striving to create a ripple effect in the healthcare community by documenting the results of evidence based design and patient-focused care. Seventeen years after it was built, the hospital continues to set the standard for exemplary healthcare design and the pursuit of quality in healthcare delivery.

In 1993, Bronson began analyzing how best to prepare for the future to accommodate growth and new technology, replace aging buildings and improve the hospital experience for patients. Rather than renovating, they soon realized that the best answer to addressing these challenges was to build a completely new facility. The 14-acre site adjoining the existing location was chosen for the New Bronson, representing Bronson’s commitment to the downtown Kalamazoo community. By engaging medical staff, administration, and hospital trustees as well as city leaders, patients, and the local arts community, the New Bronson was designed in a highly collaborative process.
“The New Bronson opened in 2000 as the most advanced medical facility in southwest Michigan. Designed to be an entirely new way of delivering health care, it has lived up to its promise,” said Frank Sardone, president and CEO of Bronson Healthcare Group. “Here, the focus is on the patient and family. We surround them with the services they need along with art, music, nature and light to create an exceptional healing environment.”

The innovative “horizontal hospital” design concept used by Shepley Bulfinch aimed to increase operational efficiency and improve patient experience. By aggregating parking, offices, ambulatory care, inpatient diagnostics, and beds on a single level, designated by specialty, the layout not only made it very easy for patients to understand and use but also increased staff efficiency. Another feature that makes Bronson such an influential healthcare facility is that all of the patient rooms are private, which not only allows families to stay more comfortably with their loved ones, but also supports improved sleep quality and noise control promoting faster healing. Research also substantiated an 11% reduction in hospital-acquired infection due to the private room design. Additionally, a “one-stop-shopping” model for outpatient testing, which consolidated 11 different services into one department, enhanced the patient experience by increasing efficiencies and reducing delays.
Shepley Bulfinch used what were then cutting-edge principles of holistic design, featuring nature brought indoors, natural color palette, art, intuitive wayfinding, and natural light. Skylit atria transform the anonymous hospital corridor into a memorable experience. A series of linked “corridors of light” mark the building’s primary public circulation routes. Art is embedded in the building’s design throughout the facility, from the “fish pond” terrazzo floor detail which serves a dual purpose as a functional wayfinding element and a colorful art display, to the exterior brickwork.
One of the most noteworthy features of the New Bronson is the indoor garden at the center of the building’s four-story atrium which is a place of serenity where patients and staff can retreat from stress. Filled with lush plants, trees, and a gently trickling pond, the garden is visible from all floors and represents the symbolic heart of the new campus. Applying research that had demonstrated the positive effect of nature on human health, the design team sought to create a healing space that would complement medical treatment and offer a peaceful place of repose for patients, families and staff. Seventeen years later, the Garden Atrium continues to provide respite for those who are receiving and providing care.
By any measure, the new facility has been an overwhelming success. Shortly after the New Bronson opened overall patient satisfaction increased, nursing turnover rates declined and market preference shifted to Bronson. The new campus was designed to accommodate programmatic growth projected through 2010. However, with an increase in patient volume of 40% within a few years of opening, strategizing for further expansion was initiated resulting in the opening of additional capacity in 2007. Significantly for Bronson, the development of the New Bronson had a catalyzing effect on the organization’s culture and performance. In 2005, it received the Malcolm Baldrige National Quality award, the nation’s highest presidential honor for quality and performance excellence.
The design team at Shepley Bulfinch also won the Project Team Vista Award, American Society for Healthcare Engineering (ASHE) and AIA/AAH, 2003, and the Healthcare Facilities Honor Award, Boston Society of Architects, 2001 for this project.
The project team included:
- Architecture and Interior Design: Shepley Bulfinch
- Programming: Hamilton / KSA
- Structural Engineering: Souza, True and Partners, Inc.
- HVAC and Electrical Engineering: Bard, Rao + Athanas (BR+A)
- Landscape Architect: O’Boyle Cowell Blalock & Associates
- Associate Architect: Diekema/Hamann/ Architects
- Construction Manager: Barton Malow
- Parking Consultant: Walker Parking
- Code Consultant: P. R. Sherman, Inc.
- Signage Consultant: Jon Roll & Associates, Inc.
- Lighting Consultant: Lam Partners Inc.
- Cost Consultant: Vermeulens Inc.
About Shepley Bulfinch
Shepley Bulfinch is a national architecture firm known for design excellence and innovation. With offices in Boston, Houston, and Phoenix, the firm provides architecture, planning, and interior design solutions for leading institutions in academics and healthcare, as well as urban development and civic organizations. Shepley Bulfinch advances design by sparking a dialogue with clients who are leading change in the built environment. For more information, please visit www.shepleybulfinch.com
About Bronson Methodist Hospital
Bronson Methodist Hospital, located at 601 John St. in downtown Kalamazoo, Mich., is the flagship of Bronson Healthcare, a not-for-profit healthcare system serving all of southwest Michigan and northern Indiana. With 434 licensed beds and all-private rooms, Bronson Methodist Hospital provides care in virtually every specialty — cardiology, orthopedics, surgery, emergency medicine, neurology, oncology — with advanced capabilities in critical care as a Level I Trauma Center; in neurological care as a Joint Commission certified Comprehensive Stroke Center; in cardiac care as the region’s first accredited Chest Pain Emergency Center; in obstetrics as the leading BirthPlace and only high-risk pregnancy center in southwest Michigan, and in pediatrics as one of only six children's hospitals in the state.






